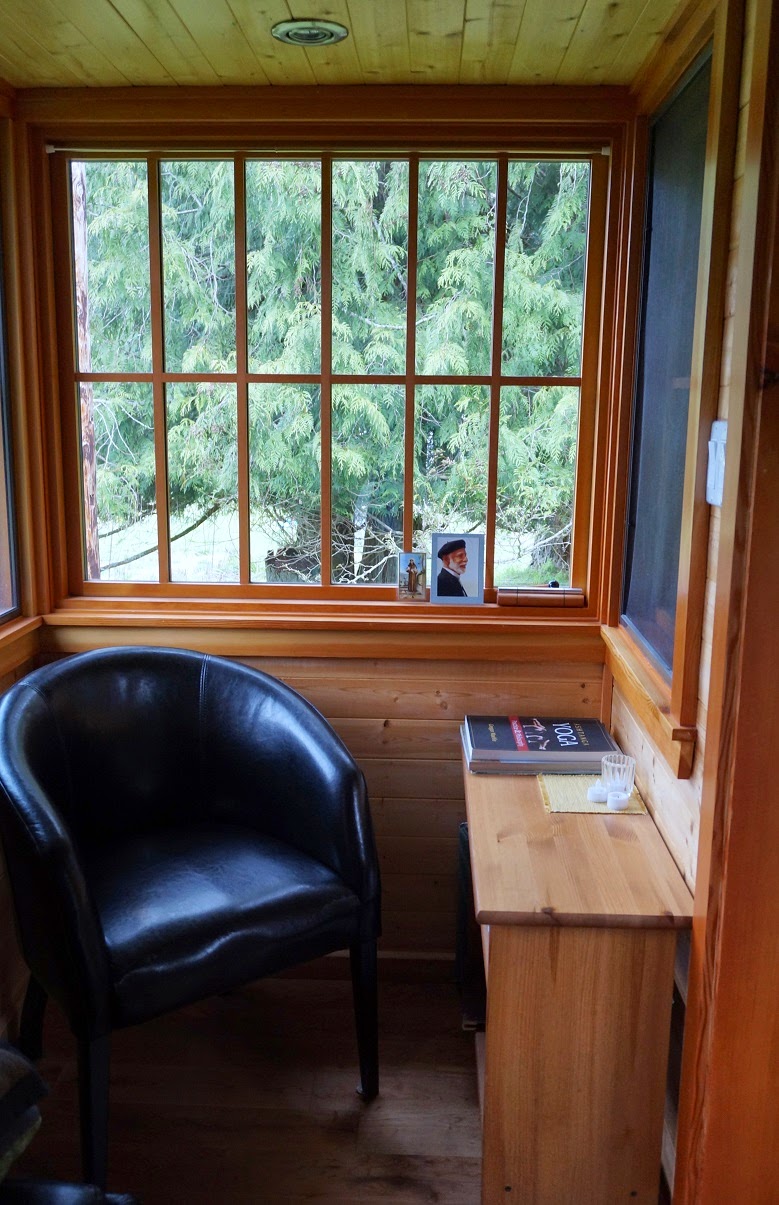Winter Break and finally Sun!
After taking a break from building for three months, the cold, constant drizzle finally let up and it was warm and dry enough to start working on Foxglove again. It was really a very mild winter here, only one snowfall and February was the warmest on record ever. I was pretty busy with the new puppy, Radar, so I'm not complaining.
The exterior of my tiny house hasn't changed but soon I will get some exterior Ranchwall paneling and cedar shakes. I've also requested a quote for the three remaining windows in the gable ends and over the French doors. I'm planning on creating stained glass inserts for these; a sun motif at the front end over the kitchen greenhouse window, a moon and stars motif over the bedroom window at the other end, and a Salt Spring Island and ocean motif over the French doors with Orcas frolicking in the water and a Bald Eagle flying overhead.
Meanwhile David has been helping a lot with the wiring, plumbing and installing the shower stall. More accurately, I have been helping him.There is still some wiring to do but I've been able to finish insulating the bedroom and cover that with vapour barrier. As well, I ordered a composting toilet and it arrived just this week. It's compact like a regular toilet and needs only a 12 volt adapter to plug in to a regular electric outlet for a fan to vent to the outside. There is a separate container for urine (which apparently is what causes odours) and a handle to 'turn' the compostable material. It only needs emptying after about 60-80 uses. Not as expensive as the behemoth Sun-Mar composting toilet either, I had the 'joy' of using one of those at a friend's cottage on Wolfe Lake, Ontario and was definitely not impressed!
The shower stall had also arrived and was awaiting for the walls to be built around it.
So the walls got built, and as usual, nothing lined up like it was supposed to! It's become a bit of a joke that nothing is square or plumb in this build but hey, it's all working out in the end.
The walls looking towards the back. You can see a bit of the wiring and pex plumbing in these pics.
The view from the bedroom looking to the front
The shower stall (36" x 36") with cement boards in place. Getting the shower basin level was no picnic but it's done. The cement boards were also placed square on the studs (no cutting to fit) so the tile will go up easily.
Here's one more view from the front. Another foot of cement board needs to be cut and installed above the existing boards.
And here's my new buddy, he loves chewing on blocks of wood lol.
He's grown a lot in three months!




































.jpg)












