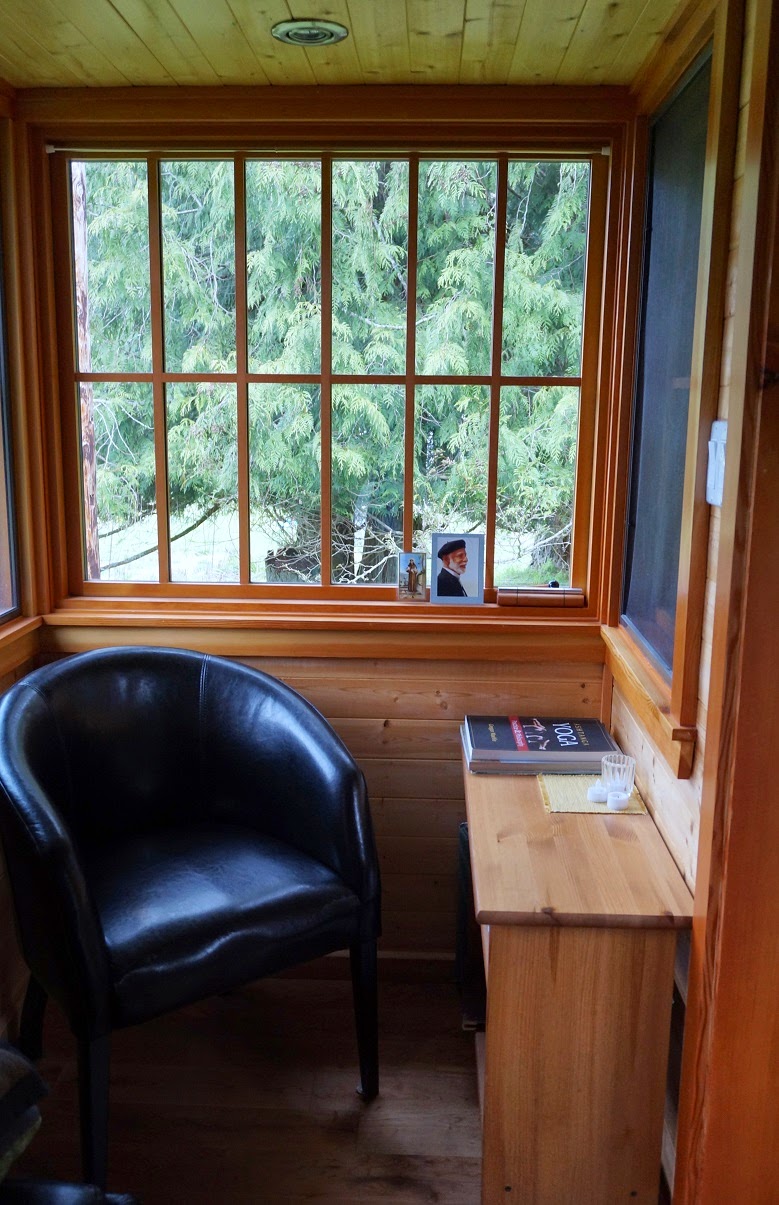Trailer Trash
The first step (after lots of reading, research and ridiculously high quotes for a custom trailer) was to find a suitable trailer to build on. An ad for a gutted travel trailer showed up on the local island network for $200. I went to see it and found this:
The insides were ripped out already but still a mess, no matter, it was all going to be trashed anyways.
So I bought it, had it towed to the build site and then the destruction began! All of this would not have been possible without the help and guidance of someone very dear to me, my boyfriend David. With his invaluable help, we were able to demolish the trailer in about three days and with three trips to the dump for another $180. David taught me how to use a SawsAll, I was in charge of sorting and recycling whatever possible.
The holding tanks exposed. The grey water tank was repurposed into a veggie bed!
What a mess!
The stripped frame before sanding with a wire brush and the welding added. That's Dou, my adopted Bichon, helping me.
Then came some welding to strengthen the frame and add more places to attach the subfloor to the frame. It's looking a lot better with a primer of rust paint.
In the meantime, I had an opportunity to tour another tiny house on the island. I believe this is the Cypress model from Tumbleweed Homes.
Vivian, the owner, had this built for her at a cost of $21,000 for labour, still a bargain compared to the cost of a house!
A cozy reading nook in the front 'parlour'.
Another tiny house enthusiast demonstrating the width of the living space!
A view from the front looking towards the back. The sleeping loft is above with a bathroom and closet space to the side.
In the kitchen. The mini fridge is located under the propane stovetop.
Snug sleeping loft.
My next post should be soon with the trailer prep finished and the framing of the subfloor begins!













No comments:
Post a Comment